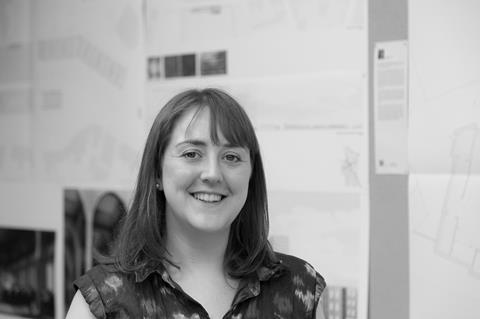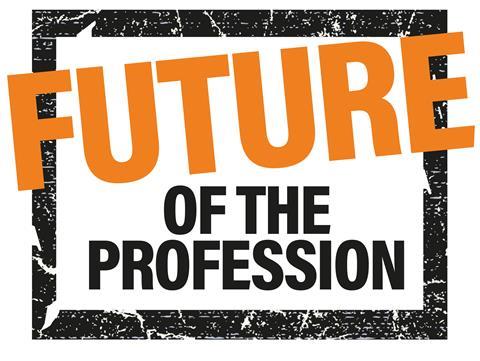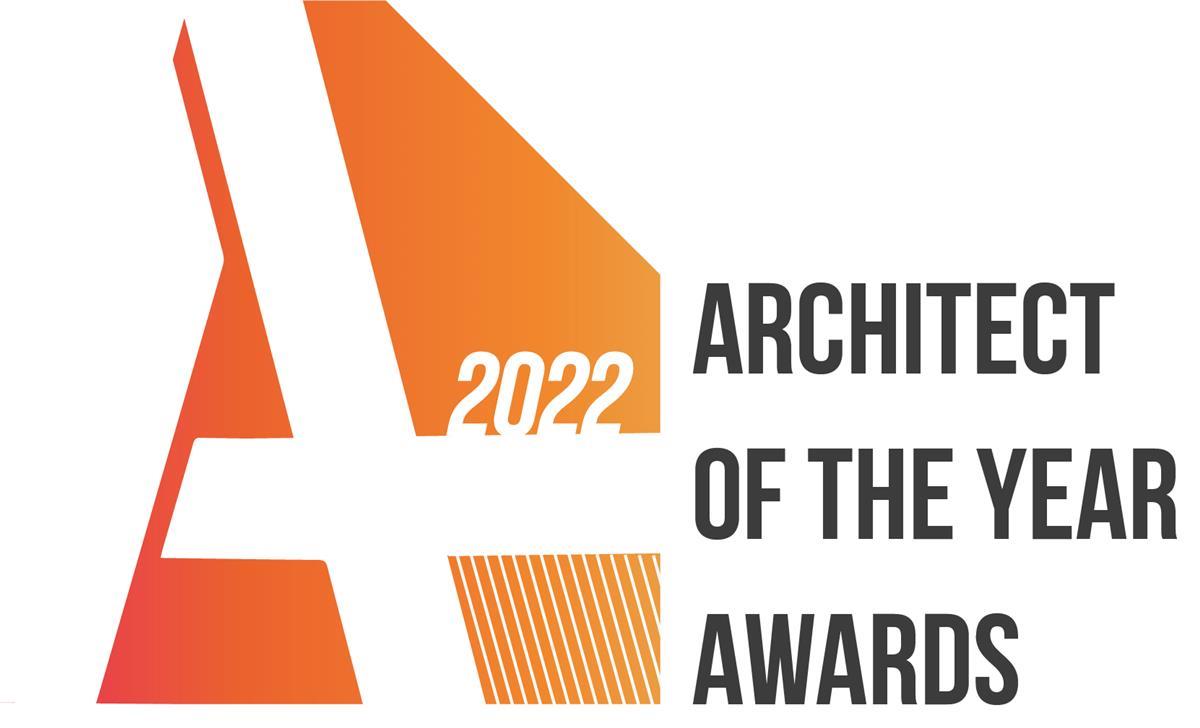Eleanor Jolliffe examines what the pace of change means for architects

Recently I was introduced to a new piece of software by one of the contractors I’m working with. It aggregates 2D and 3D information using the coordinates of the 2D view to overlay drawings in 3D model space. It’s very clever and no doubt going to be very useful, as well as a bit of a faff as all the consultants and subcontractors begin to grapple with it.
These same contractors are fully embracing a “model-first” approach and have sequenced the consultant’s BIM models to create what, to many people, would be the world’s oddest short film, but to me is fascinating. To see the models I have worked in for the last three or so years used to test construction logistics opens up a utility I didn’t know these files had. Perhaps I’m too easily impressed.

It has made me consider the speed with which evolving drawing technology has changed the way an architect works. When I was at university in the late ‘00s, CAD was in standard use in practice but we were taught to draw with ink pens and tracing paper for the first year of our studies, a discipline I never excelled at but which did add a richness to my drawings that even my most beautiful CAD or BIM drawings lack.
All the work experience I begged during my studies was in small offices that used CAD, but some of the more technologically aware were beginning to speak in almost hushed tones about BIM. Just a few years later one of my first projects in my part II job was in BIM, and I’ve never looked back.
She can turn the most mundane Revit drawing into a work of art – suggesting it’s a matter of how much you choose to hone your craft
Now I think and draw in 3D first and 2D second and struggle on projects where information doesn’t link together in a full model and where sectional information needs to be drawn down from a plan. I know the graphics of BIM drawings are rarely as beautiful as a hand sketch or painstakingly layered CAD file. However, I do know a genius at work who I keep meaning to beg view templates from as she can turn the most mundane Revit drawing into a work of art – suggesting it’s all a matter of how you use software and how much you choose to hone your craft.
Perhaps the most significant opportunity that changing drawing technology has given us is functionality that is beyond the capability of the pencil in hand or the 2D CAD file to fully draw. The curved parametric forms so beloved of Zaha Hadid Architects and others would be all but impossible to achieve and fabricate without 3D drawing technology.
But most people I know have a story from early BIM days of (always someone else’s) building whose design was a result of their ability to “drive” the software, rather than what they had necessarily intended to draw. One structural engineer I heard of redesigned the structure of an entire roof rather than admit he couldn’t work out how to draw a particular beam. One hopes he learnt eventually.
在过去的30年里,我们从绘图板到CAD再到BIM,并以一种几乎可以让绘图人员感到痛苦的速度完全渲染虚拟走线。我们是要暂停并巩固,还是会有另一场绘画革命即将到来?
What might be coming next? Will it soon become the norm to draw in four dimensions, factoring in construction sequencing and building phasing almost from day one? Or will the next revolution be better utility and finessed user interfaces of the biggest software packages?
We’re all aware of the software monopolies and the shortcomings of their platforms that they seem to be in no hurry to fix. Will the next revolution be in more integrated statutory and testing information – as is apparently being suggested in the standards being included in the Building Safety Bill for managing the “golden thread”?
或者它将超越我后来公认的务实的RIBA阶段的想法?不管是什么,我希望我的大脑有弹性,能跟上工作流程的再次变化——在我退休之前,我还有太多年的时间,不会再陷在我的方式里了!
















3Readers' comments