Situated on Circus Street, the mixed use development will provide a permanent home for dance in the city
Shedkm’s new dance building, designed for South East Dance, opened its doors to the public last month.
Containing purpose-built rehearsal and performance spaces, it will provide a permanent home for dance in the city and offer a year round programme of dance classes and events.
The mixed use development, situated on Circus Street in Brighton, connects to the new public square via a feature escape stair. Designed as a sculptural element that corkscrews down the height of the building, it enables space for outdoor performances.
Internally, the house includes a main studio space, bleacher seating, research and community studio and office and ancillary space.
A cube-like geometry is clad in galvanised steel panels which will weather over time in Brighton’s seaside atmosphere to create a changing facade.
The compact design creates a smaller footprint at ground level, maximising volume and creating an overhang with the upper levels, protecting the space from wind and rain. The protruding facade also provides an opportunity for artistic projects or screenings during festival season.
Close attention has been paid to access, acoustics, sightlines and air quality. The building also features a green roof to enhance biodiversity and photovoltaics.
Realised with the support of U+I, Brighton & Hove City Council and National Lottery funding awarded through Arts Council England - The Dance Space is an integral element of theCircus Street Development, which has been inspired by Brighton’s rich mix of people, culture and creativity.
Helen Misselbrook, Associate at shedkm, said: “We wanted The Dance Space to grow out of, and be a welcome addition to, the highly creative and somewhat rebellious personality of Brighton. The creative and cultural lifeblood of Brighton is already flowing through the building, and it’s a joy to see The Dance Space being enlivened with dance after over 10 years in the making.”








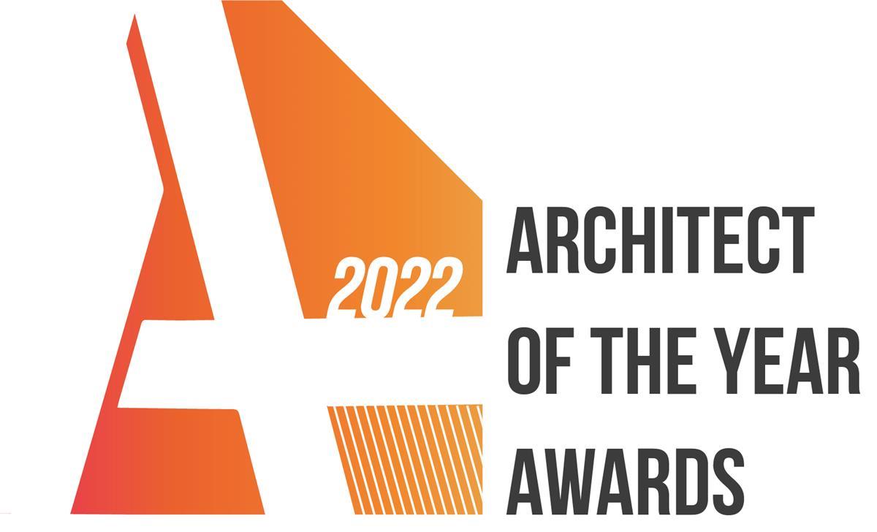
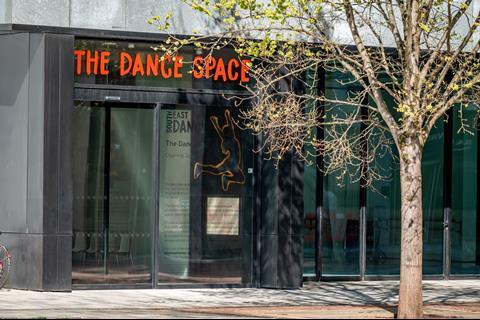
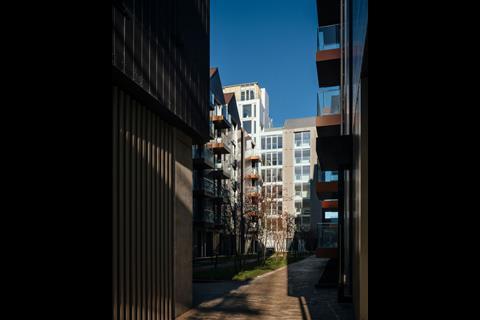
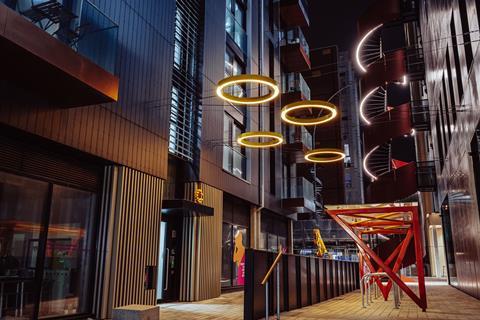
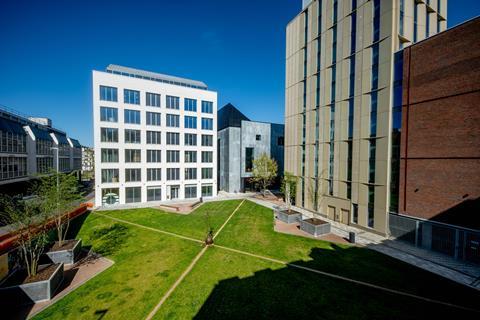
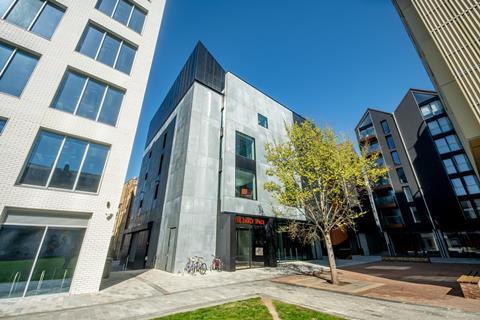
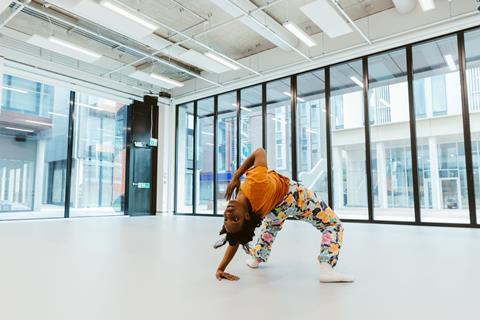
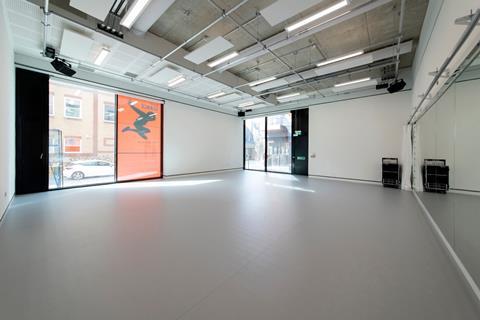
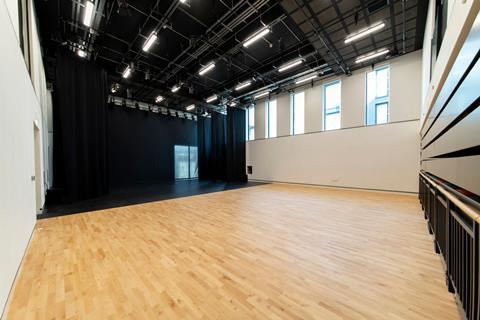
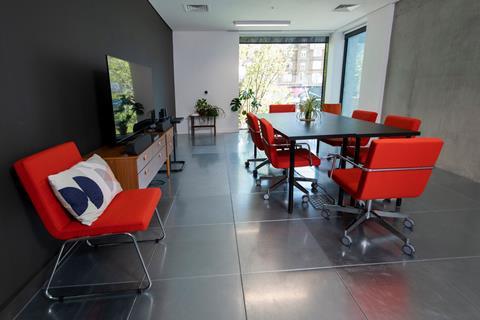
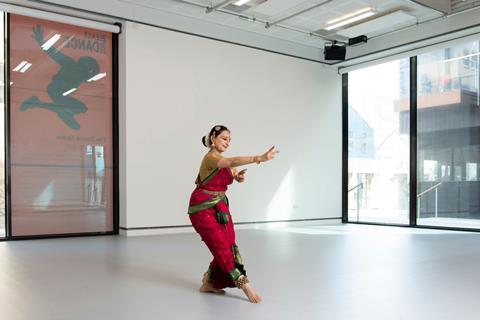
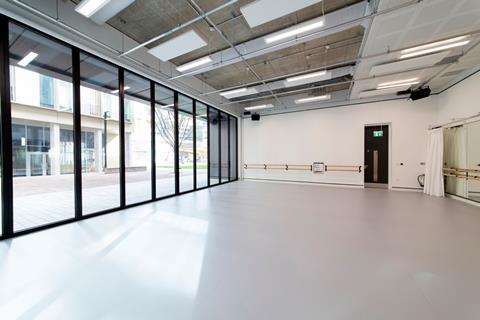
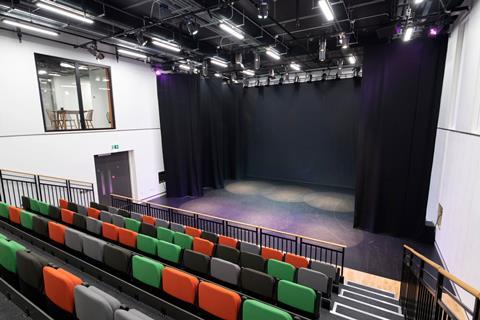
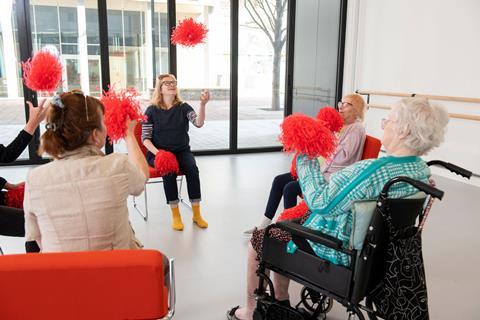
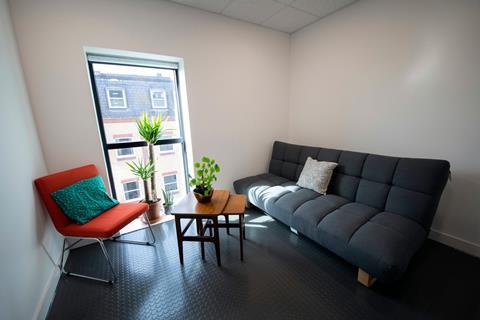
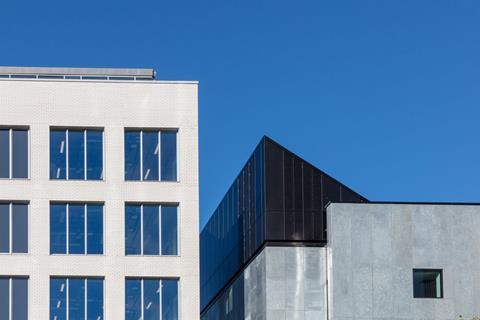
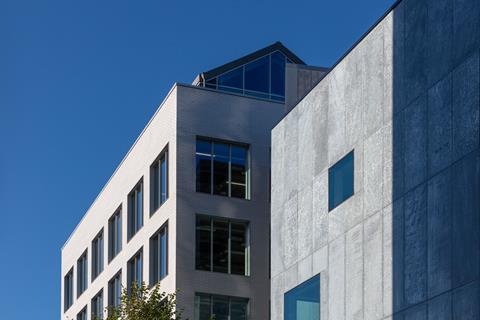
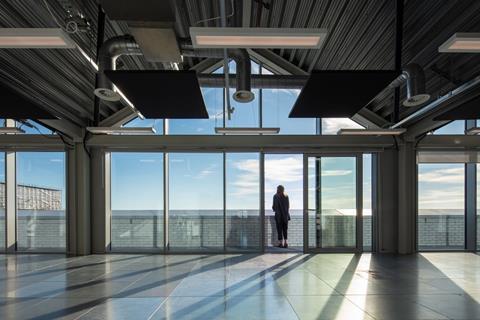
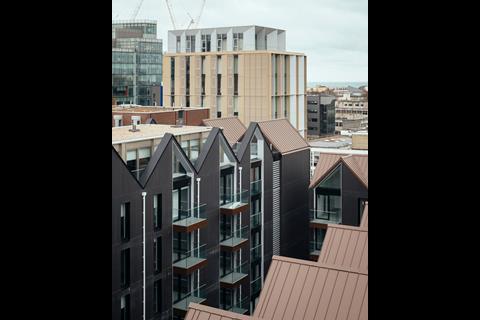
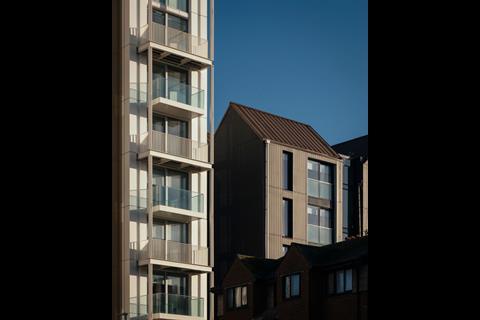
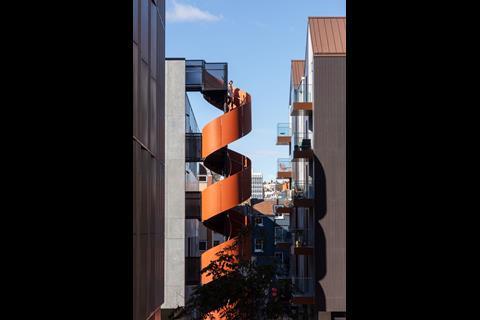







No comments yet