Residents argue windows upgrade will compromise ‘unique’ design of block
Proposals to install new windows in a 1960s tower block designed by Douglas Carr Bailey, Francis Skinner and Berthold Lubetkin have prompted anger and disbelief from residents and conservationists.
Sivill House, in Shoreditch, east London, was completed in 1962 and is overseen by local authority arm’s length management organisation Tower Hamlets Homes.
It is seeking planning permission to upgrade the windows of the 19-floor tower, on Columbia Road. But the proposals are not like-for-like replacements for the building’s existing fenestration and residents argue that the change will compromise the unique geometric design motif of its façades.
chelmsford的Evolution Architecture提交的方案是申请的一部分,该方案详细描述了与目前的方案相比,采用了明显提高的中央横梁水平的粉末涂层铝窗。证明文件显示,为了符合建筑规例第K部批准文件有关防止坠落的规定,有关更改是必要的。同样的观点也适用于公寓阳台的新加高扶手。
Laurie MacLean, of the Sivill House steering group, said the increase in transom height appeared to be a misinterpretation of Part K that treated a window ledge as finished floor level.
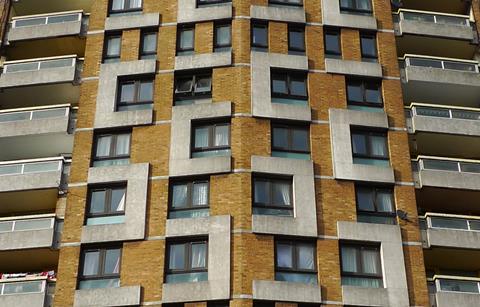
“The existing window design meets current regulations, actually exceeding the requirements by 160mm,” she said.
“If safety is a concern, this should be addressed internally, such as installing bars or a screen to prevent standing on the internal ledge. We believe this is where the solution lies.”
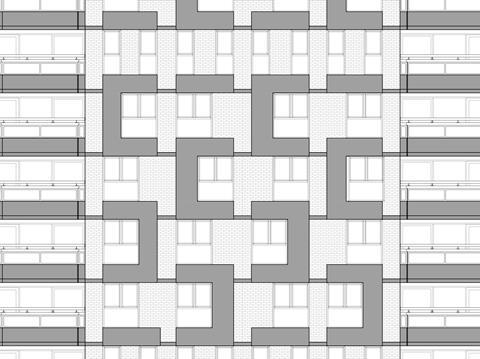
MacLean said that on the basis that safety was not an issue with Sivill House’s current windows, the group’s main concern was the effect the redesign would have on the building’s appearance.
“Being in a conservation area already led in the past to the removal of satellite dishes from the façade,” she said.
“This building is a key element in this conservation area and its significance is due to its utterly unique and intricate façade, which should be preserved and kept as originally designed, as much as possible.”
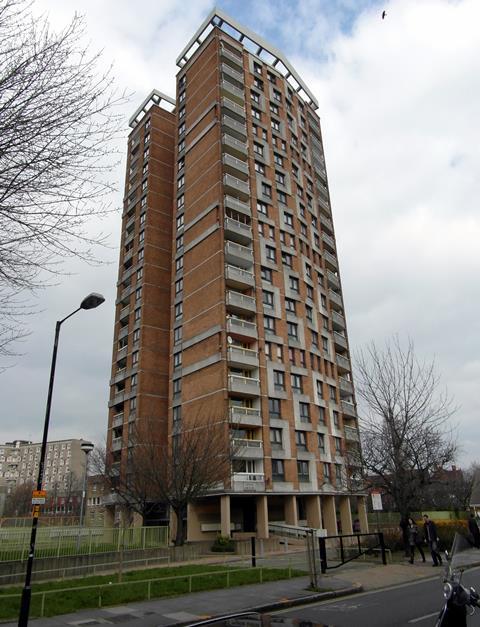
The group has the backing of Lubetkin authority John Allan, who said the building’s original window frame proportions were very carefully considered so the transoms would “very deliberately align” with balcony rails across the façade.
“Raising the height of these transoms will violate this relationship and result in a disturbing discordance, throwing the whole elevation into disarray,” he said.
“To alter this ‘dialogue’ would be to fundamentally destroy the integrity of the composition.”
Conservation group the Twentieth Century Society said it was opposed to the window-replacement proposals as submitted, and believed that other options – such as internal balustrades or different window-opening patterns could preserve the integrity of the original design.
Caseworker Grace Etherington said the organisation was also prepared to consider supporting a listing bid for the tower.
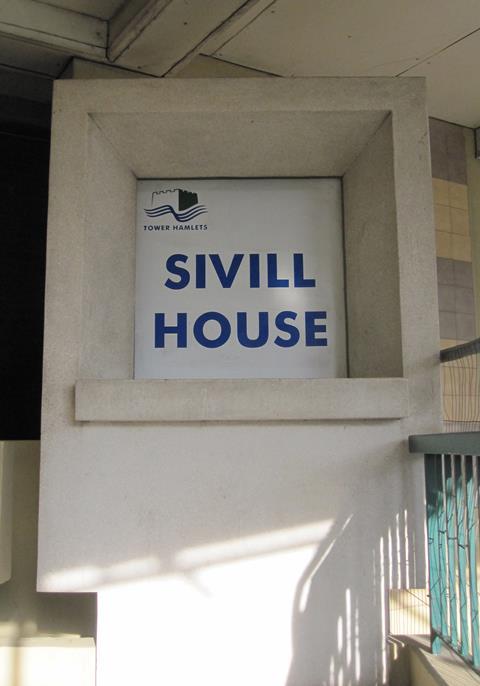
她说:“Lubetkin非常注重façade组件的排列,以实现复杂的几何构图。”
“It is disappointing that a scheme being delivered on behalf of the local authority is undermining the conservation area designation and setting a bad example for other building owners in the area.”
Tower Hamlets Homes said Building Regulations required the central transom of Sivill House’s new windows to be 200mm higher than the current ones, where those transoms were not below windows that opened out on to a balcony.
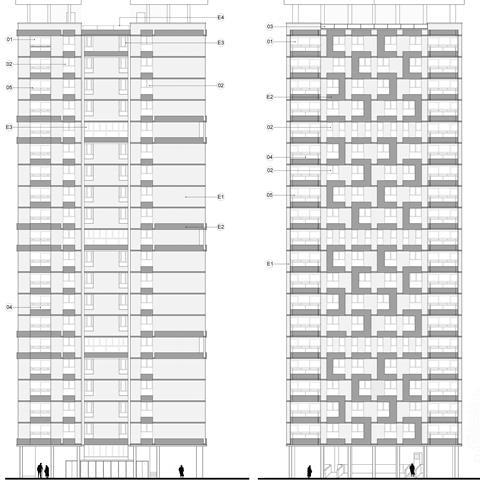
“The specification for the work is to replace windows on a ‘like for like’ basis and the windows have been designed taking into consideration the Building Regulations and kept as close as possible to that design,” a spokesperson said.
>> Also read:Camden brings in Levitt Bernstein to protect Alexandra Road
“We have been meeting and communicating regularly with residents’ representatives and keeping them updated on progress and the reasons for carrying out the works. Tower Hamlets planning officers will consider the application which we have made in terms of the integrity of the building, which is not listed but is in a conservation area.
They added: “While we appreciate that some residents have personal preferences in regard to the appearance of windows, we are carrying out the work to comply with current health and safety legislation.”
Sivill House目前被脚手架包围,用于其他工作。
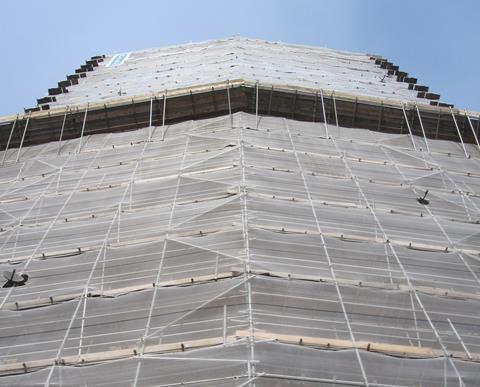









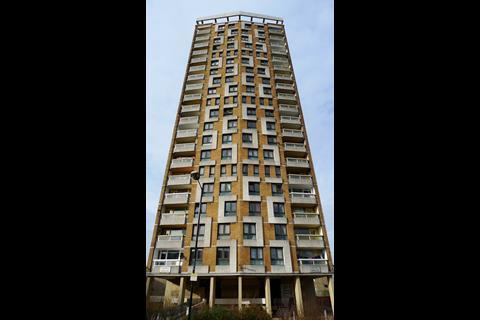






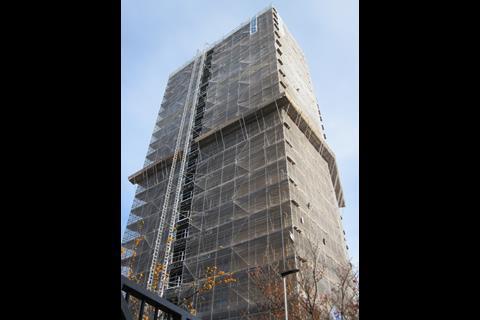







7Readers' comments